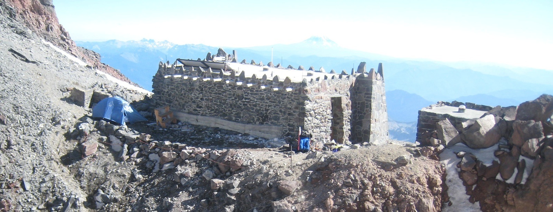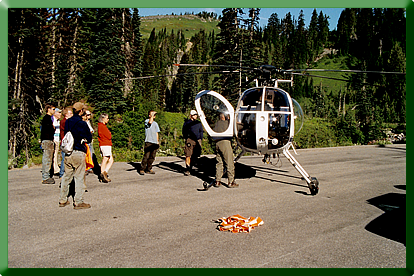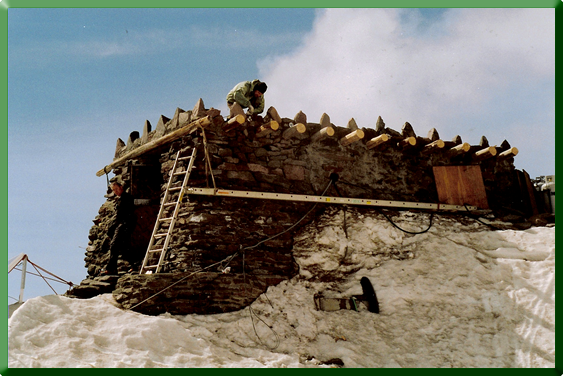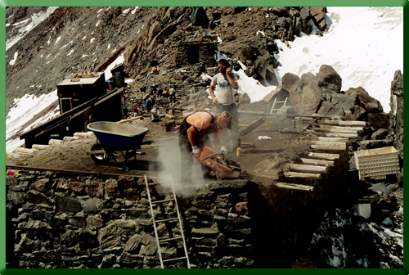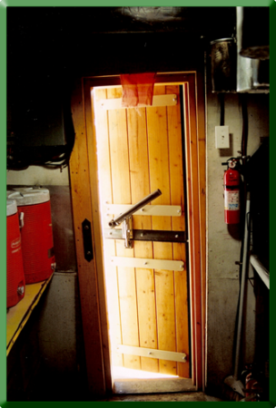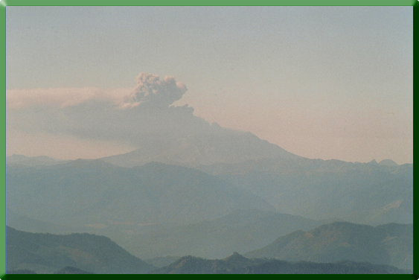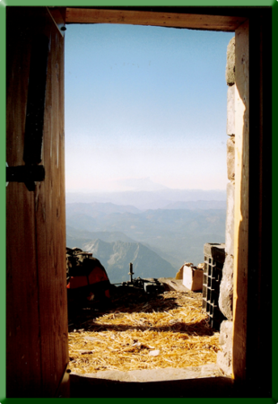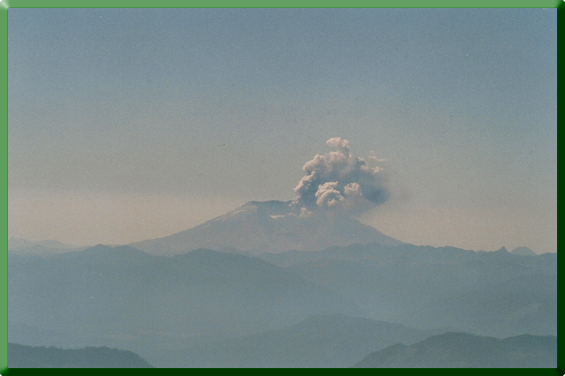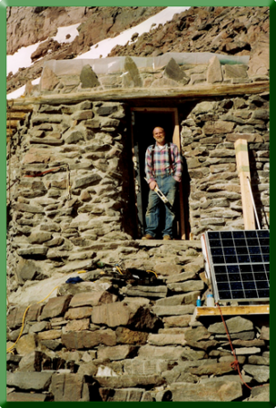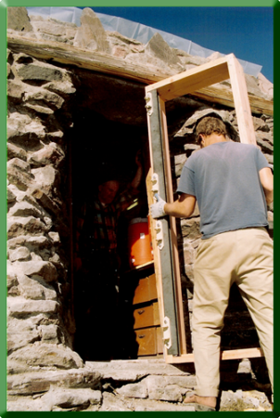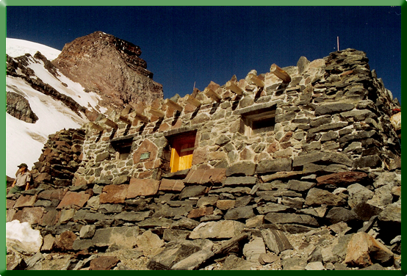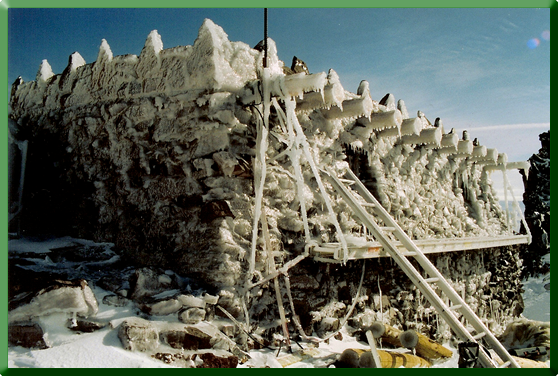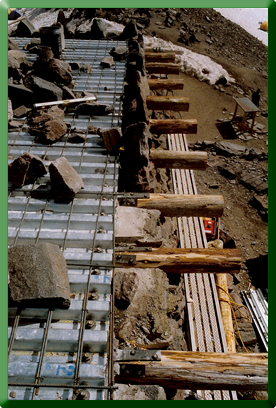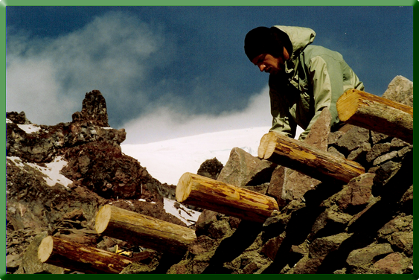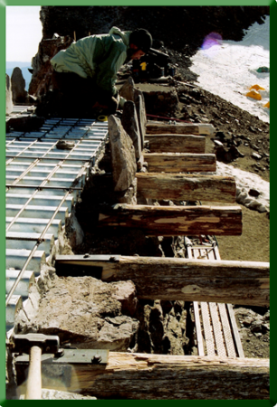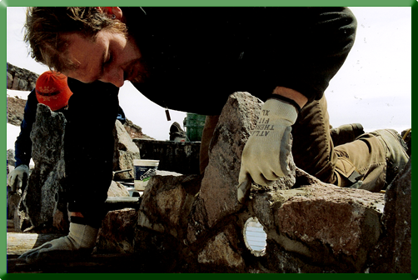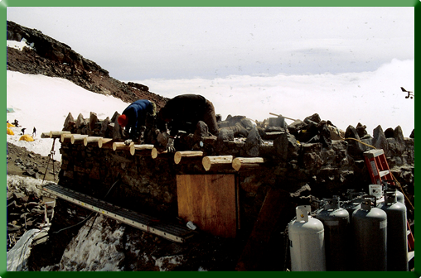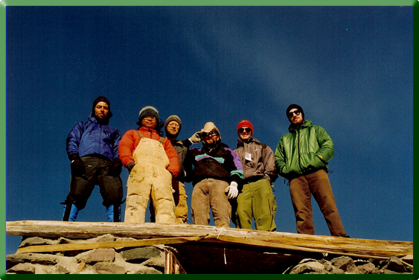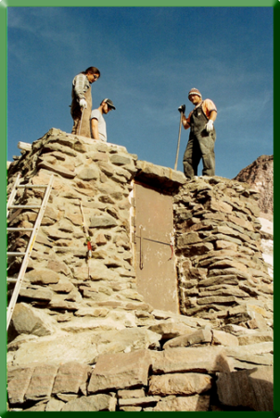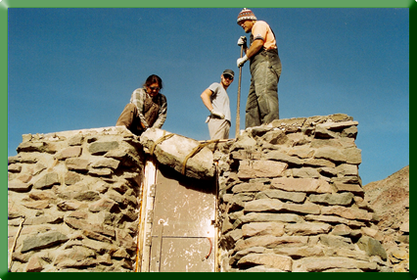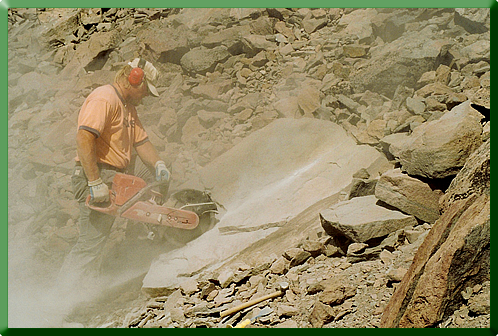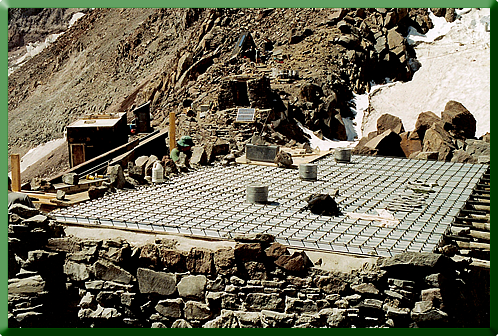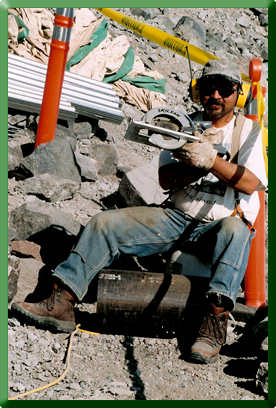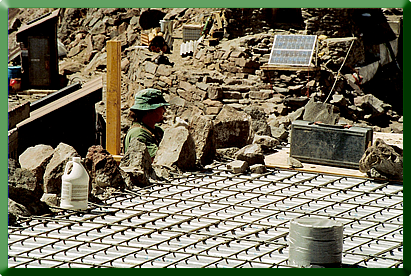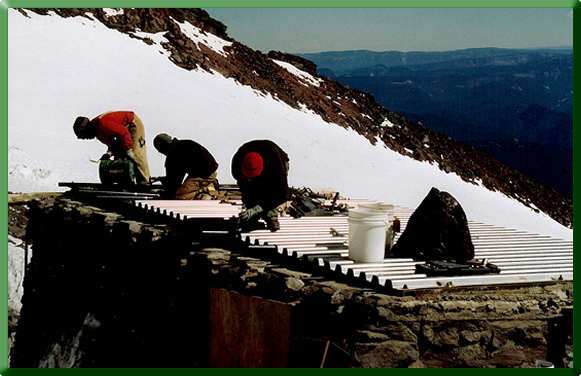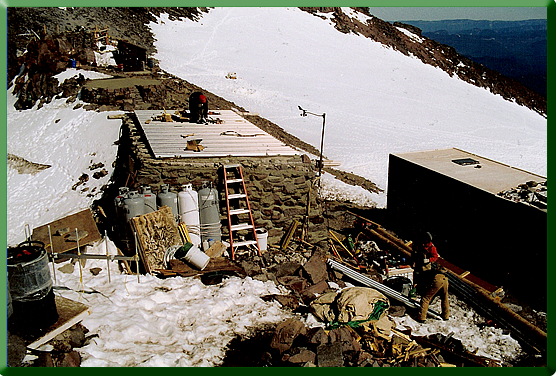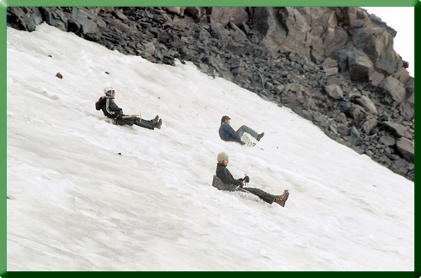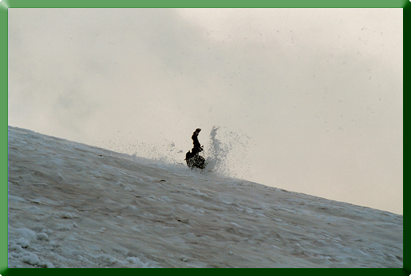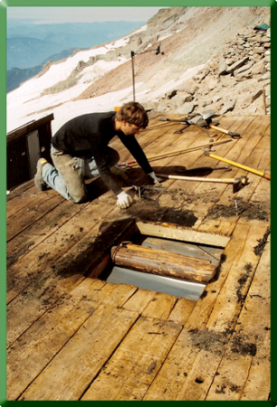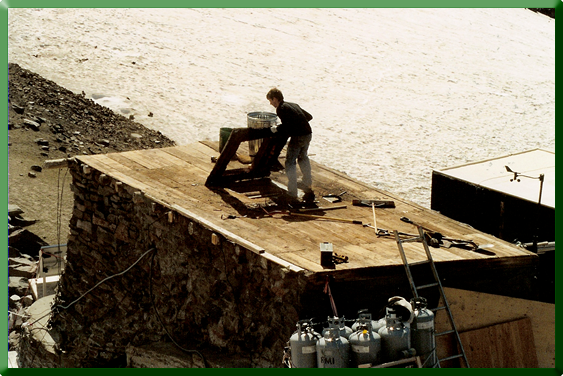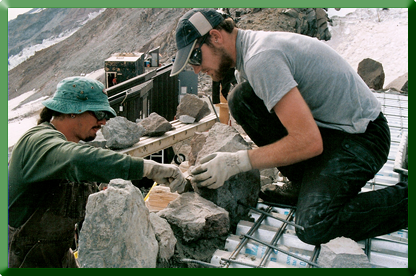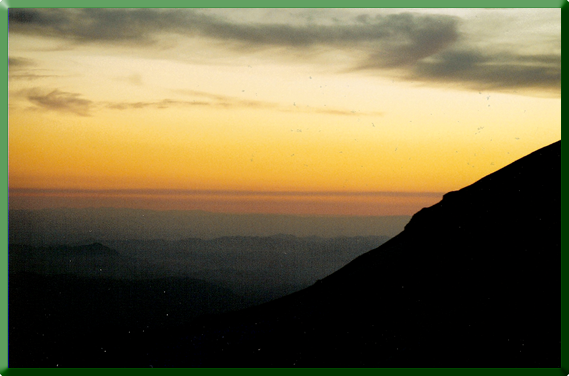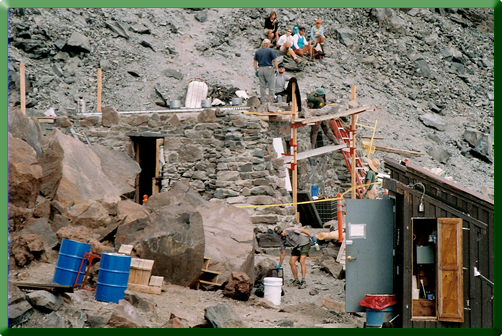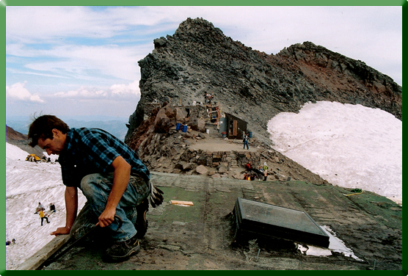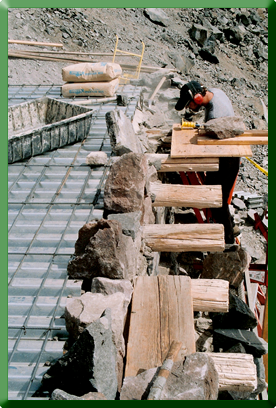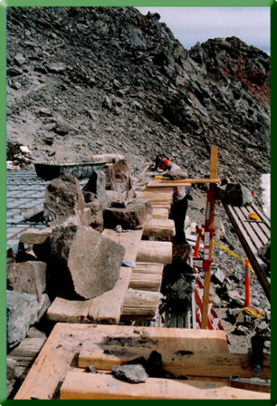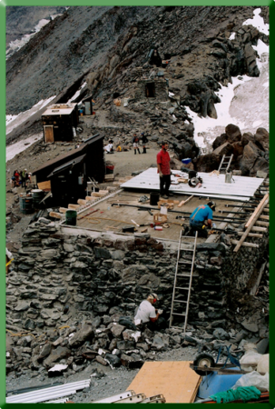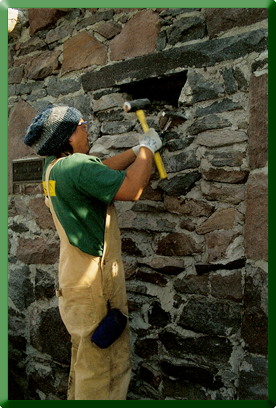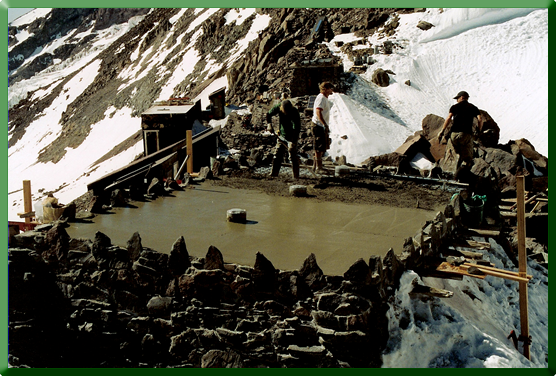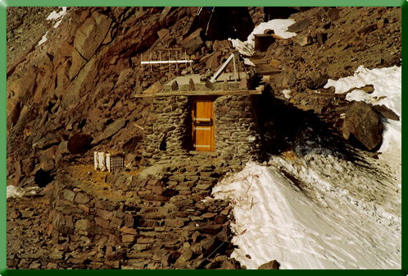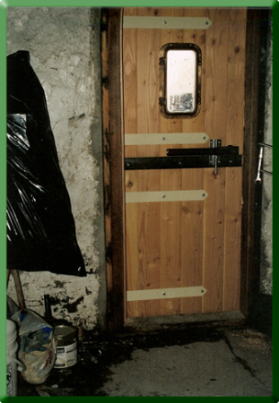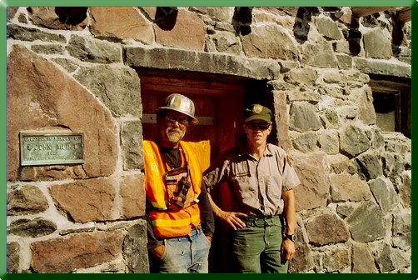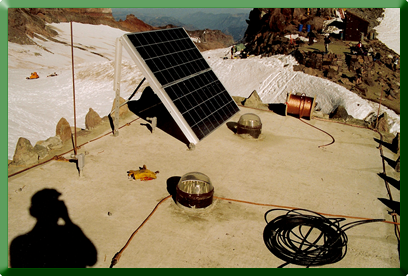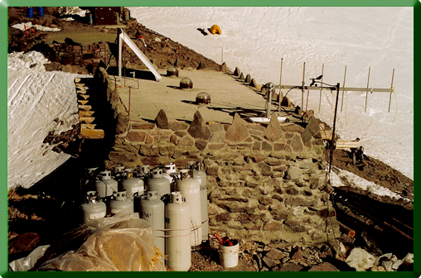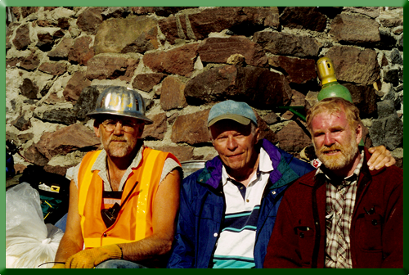In 2002, as part of a multi-disciplinary design team engaged in Master Planning for NPS, Sahale performed a structural investigation and assessment of historic and other structures and advised on probable construction methods to be used for building rehabilitation at Camp Muir, the high climber’s camp at Mt. Rainier National Park. Later, during the period 2004-2008, Sahale planned and directed the implementation of the construction recommendations for the historic structures identified in the Master Plan. These stone masonry buildings, constituting a Climber’s Bivouac at 10,060 feet on the shoulder of Mt. Rainier, dated from the CCC-era and earlier. Working with Avalon Northwest, Sahale led restoration work that included the reconstruction of stone masonry, installation of new roof systems, and relocation of one building in this extreme work environment.
The building at risk was perched on a rock outcrop above the Nisqually Glacier and in increasing danger of being swept away; this building was relocated in its entirety to a new foundation 20 feet from the precipice edge. The effort included dismantling the entire stone shelter, documenting and indexing each stone as it was removed, and re-erecting the structure on a new foundation with every stone back in original orientation and structural context.
With Carroll Vogel taking the lead role, and working closely with the NPS Historical Architect to implement the guidelines of the State Historic Preservation Office, the Sahale team made exhaustive use of historical photographs and plans to execute work consistent with the original building construction. We used extensive helicopter operations to support the project, including delivery of wet concrete for placement on the roof, and employed resourceful construction methods to perform concrete masonry work at high elevations in sub-freezing temperatures.
